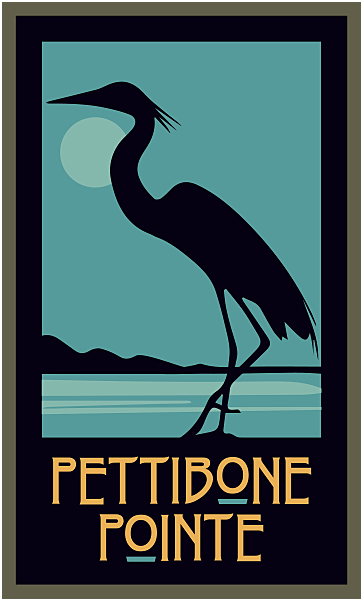The finest Craftsman styling
With nature as inspiration, Craftsman architecture stands out for its purity of style.
Craftsman-style homes are known for their attention to timeless architectural details and quality craftsmanship. Take a tour, you’ll find a home that you’ll love to come home to. Superbly designed floor plans allow for large, open rooms with the perfect space to entertain family and friends.
Multiple floor plans to choose from
VISTA FLOOR PLAN
WATERFRONT – 4 BEDROOMS, 3 BATHS
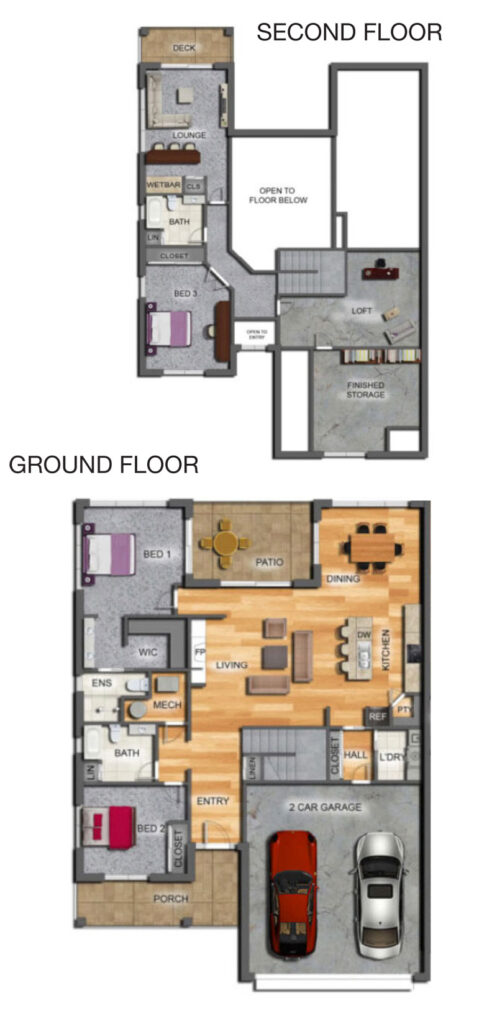
Waterfront Two-story
(4 Bedroom, 3 Bath, Loft and Bonus Space) 3142 Sq. Ft.
OAKS FLOOR PLAN
INLAND – 4 BEDROOMS, 3 BATHS
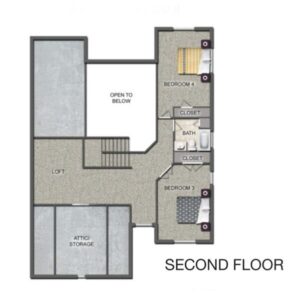
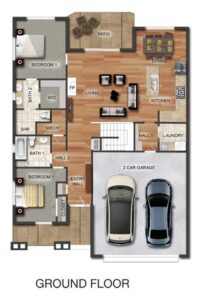
Inland Two-Story (4 Bedroom, 3 Bath, Loft and Bonus Space) 2906 Sq. Ft.
Finished at $599,900. (Unit K1)
CASCADE FLOOR PLAN
INLAND – 3 BEDROOMS, 2 1/2 BATHS
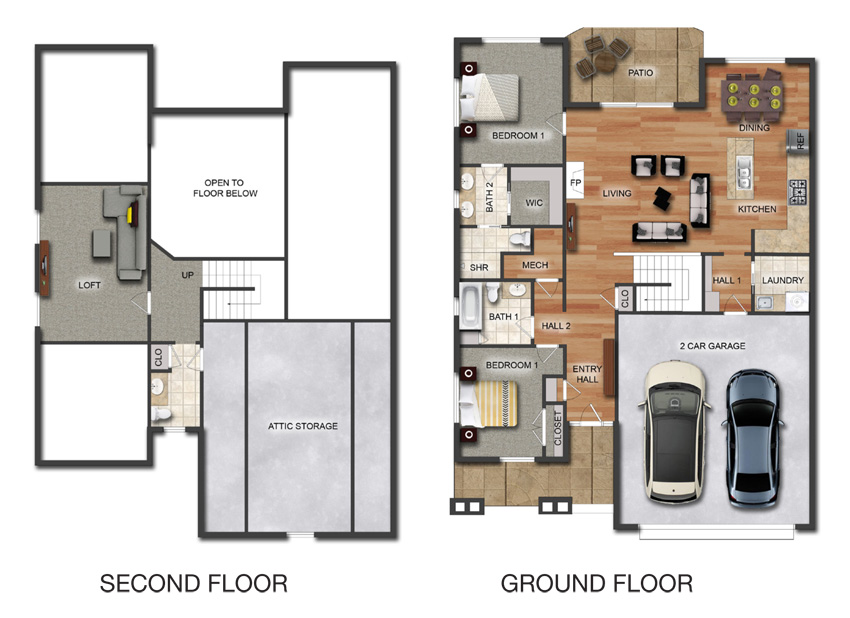
Inland One and Half Story (3 Bedroom, 2 1/2 Bath) 2010 Sq. Ft.
SAVANNAH FLOOR PLAN
INLAND – 2 BEDROOMS, 2 BATHS
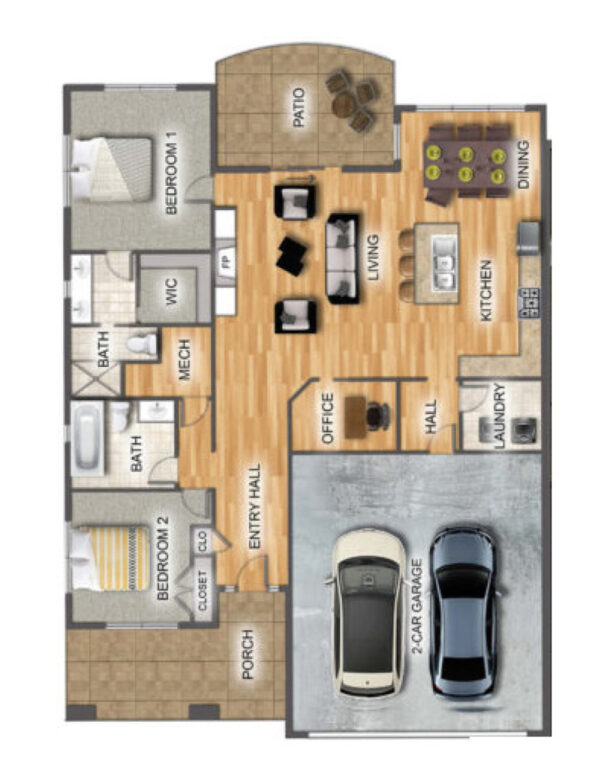
Inland Single-Story (2 Bedroom, Pocket Office and 2 Bath) 1605 Sq. Ft.
